The Influence of Bauhaus Architecture
One would think that the Bauhaus was all about architecture - after all, its name literally means construction house in German. In addition to that, the Bauhaus manifesto stated that the ultimate goal of all creativity is building. However, this was not entirely the case, at least not if we think of architecture as an embodiment of realistic projects, as life size built environment. In the first eight years of its existence, from 1919 until 1927, the Bauhaus school did not have an actual architecture department. The discourse did exist, but when it came to students and their production, the output was mostly limited to small-scale projects, such as furniture, pottery, interior elements. For this reason, during and especially in the first years of its existence, the story of the Bauhaus was bathed in certain irony. Its founder and first director Walter Gropius, and the two of his successors, Hannes Meyer and Ludwig Mies van der Rohe, were all architects. So why was architecture, seemingly, neglected at this school?
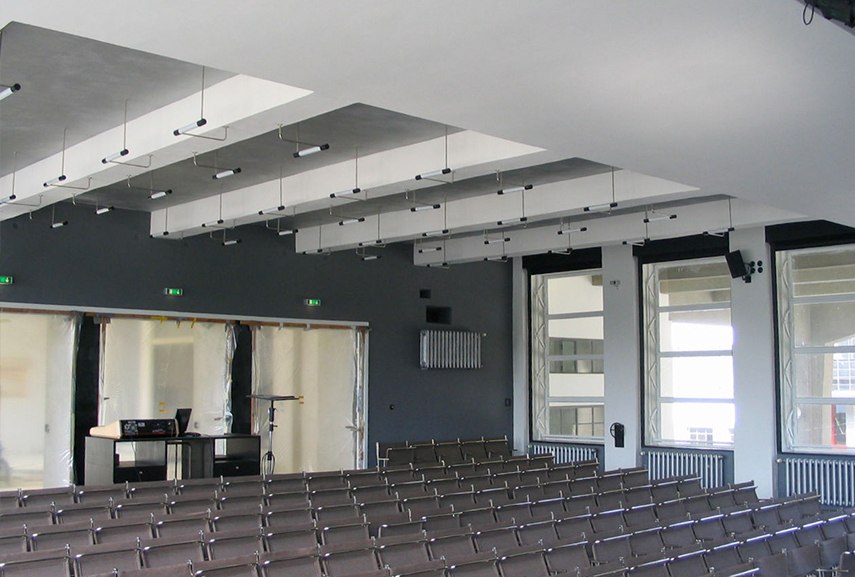
No Architecture in Bauhaus? The Work of Walter Gropius
In some of the texts you come across online, and also in the books that deal with this subject, you will find that the narrator's tone is slightly critical of this, at times even judgmental. In Wikipedia's article, the author implicitly "accuses" Walter Gropius of using the Bauhaus students as apprentices for his own practice[1]. Apparently, the majority of architectural projects that belong to the early Bauhaus era are actually signed by Gropius himself, with only a few exceptions. One of them is the 1923 Haus am Horn, designed by the artist and architect Georg Muche. But even this building, made to be an exhibition building and the exhibit itself, was initially designed by Gropius, and then outvoted by the students who thought Muche's proposal was better.
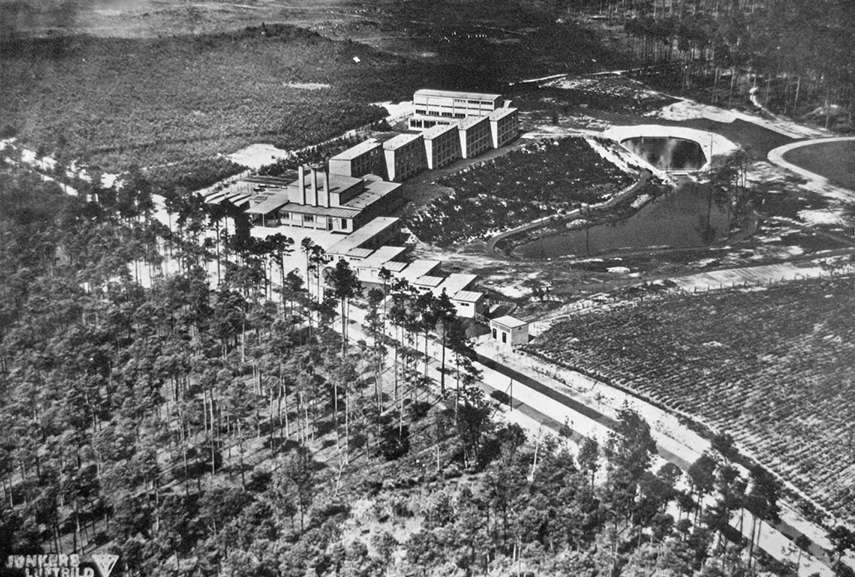
Moving to Dessau and Hannes Meyer Years
In 1925, the institution was transferred from Weimer to Dessau, both for political and comfort reasons. Gropius' Bauhaus school building - a perfect example of what Bauhaus architecture was, ideally, to be - was just finished in this town. The school finally had a proper context to grow in. It was also the year in which Gropius had his first negotiations for the establishment of architectural studies, and after Mart Stam, who was his first choice, refused the offer to be the head of the new department, Gropius invited his colleague, Hannes Meyer. 3 years later, Meyer became the new director, after Gropius resigned.
During the two years of Meyer's leadership, the school supposedly progressed immensely, in terms of building commissions and financial profit. Two seminal proponents of Bauhaus architecture emerged in period from 1928 to 1930 - the ADGB Trade Union School building in Berlin bei Bernau, and five apartment buildings in Dessau. Both of them still exist, and were signed by Meyer. Meyer was a pure functionalist, or in other words, a pragmatist. He did not tolerate anything he deemed "aesthticized", anything that seemed to distract the architecture from its social role, or on the other hand, the students from the fundamental educational goal. This radicalism was perhaps interesting for his architectural approach, as it dealt with what the users essentially want and need, rather than what the building should stylistically reflect. Nonetheless, it became dangerous for the school itself. A lot of the teachers were fired due to their non-functionalist methods. Another problem arose when he broke the students' left-wing gatherings, not because he wasn't supporting the left wing, but simply because he did not want the school to become anything other than arts and crafts institution. This was one of the reasons why Dessau's mayor, concerned about the growing power of the right-wing Nazi party, fired Meyer and asked Gropius to come back. Gropius, instead, suggested Mies van der Rohe.
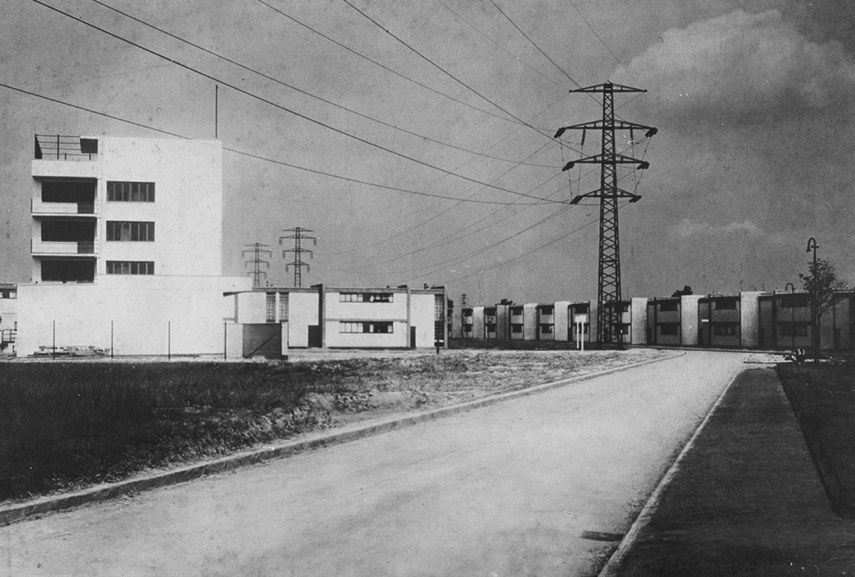
Mies van der Rohe's Architectural Language
In the final years of Bauhaus, van der Rohe brought a slightly different type of architectural sensibility. His methodology emphasized the relationship between intellectual decisions and the spatial context. This was, of course, yet another way of saying that form follows function, as all of the three directors were inherently modern in their thinking and their design. Still, in the following years, Mies became known for a certain type of aesthetics, which was controversially what modernism wanted to elude. He was definitely not the only one to fall into this "trap" of non-aesthetic aesthetics. What is more, he openly argued that he had an architectural language of his own, one that he delivered to his students and coworkers. However, this "language" was widely understood as knowledge to be implemented and translated into one's own practice, rather than a mere reproduction of Mies's personal style. This is what made him a well-known and internationally acclaimed educator, even more in the years after the Bauhaus.[2]
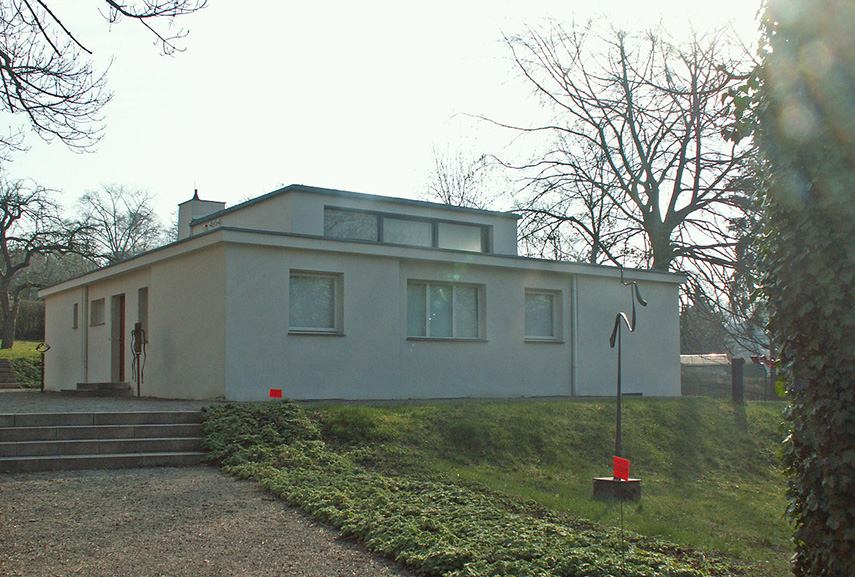
Modern Architecture in Germany
During the years in which the school operated in Weimar, Dessau and Berlin, from 1919 until 1933, not many buildings were made as a direct result of its program. We already talked about Gropius' strange decision not to stress architecture more as a subject from the start, but this is not the only reason why Buahaus did not get a chance to shine in architecture as it did in other disciplines. Nazi Germany did not approve of anything that they perceived as "degenerate art", and Bauhaus fell into this category. Furthermore, most of the socially progressive residential building was not actually made by Bauhaus architects, but by other German modernists at the time. It was the city architects of Berlin (Bruno Taut), Dresden (Hans Poelzig) and Frankfurt (Ernst May) who were responsible for the worker housing units that emerged in Weimar Germany. This is not to say that Bauhaus was not influential even among its contemporaries (which these architects are), but more that its primary concern was not really rooted in this type of housing.
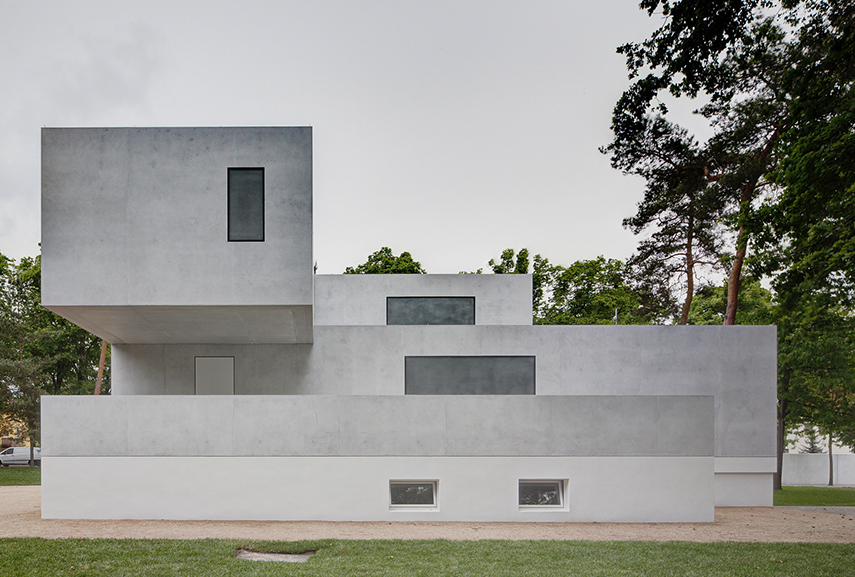
Learning How To Think and Make
So what did Bauhaus do, then? Essentially, Bauhaus was meant to be in service of a particular link, the one between art and life, art and craft. It aimed to merge the intellectualized with the practical, the academic with the pragmatic. However, it turned out that, all in all, Bauhaus was still more efficient as an academic institution than a machine for instant production. That said, Gropius may have been more focused on finding a fertile ground for the development of architectural learning, than rushing into project-making right away. When producing everyday objects and furniture, a student may learn how to think as an architect. Similarly, focusing on research and developing futuristic designs that may not get built in reality is not a waste of energy - on the contrary, it enhances the students' idea of architecture, potentially enhancing the discipline itself. This was made particularly manifest in Mies's program, with his idea of thinking about and through space. Finally, one must not forget that building is, and always has been, much more complex, expensive and dependent than any other form of artistic production, in as much as it is not merely artistic, but utilitarian as well. It comes as no surprise, then, that there are more Bauhaus chairs than buildings.
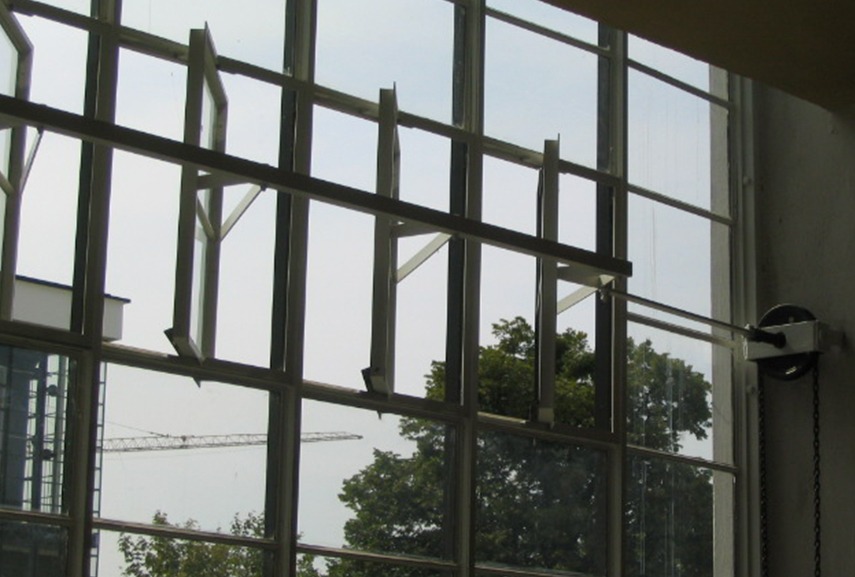
What Bauhaus Architects Learned
So let us finally outline what Bauhaus architecture teaches. Like many other visions of modernism, Bauhaus architecture favors function over form. It advocates logical, smart design that is appealing because it's smart, and not because of its decorative aspect. This does not, as it is sometimes believed, mean that form is not studied - on the contrary. In order to make the minimal, functional design, one must know the matter even more thoroughly. For this reason, one would study fine arts and design in parallel, and also analyze colors, forms and materials in-depth. Being one of the pioneers in this way of thinking, Bauhaus artists and architects translated these new ideas to their students. One of Gropius' main goals was to bring technology and design together, so as to use the best out of technology for the purpose of good product-making. On the other hand, it was important not to hand everything over to the machines, but to have a sense of craftsmanship as well, in order to abolish the distinction between an artist and a craftsman. (Still, while Gropius believed that these two could work together, the division between manual work and technology was often debated at the school.[3])
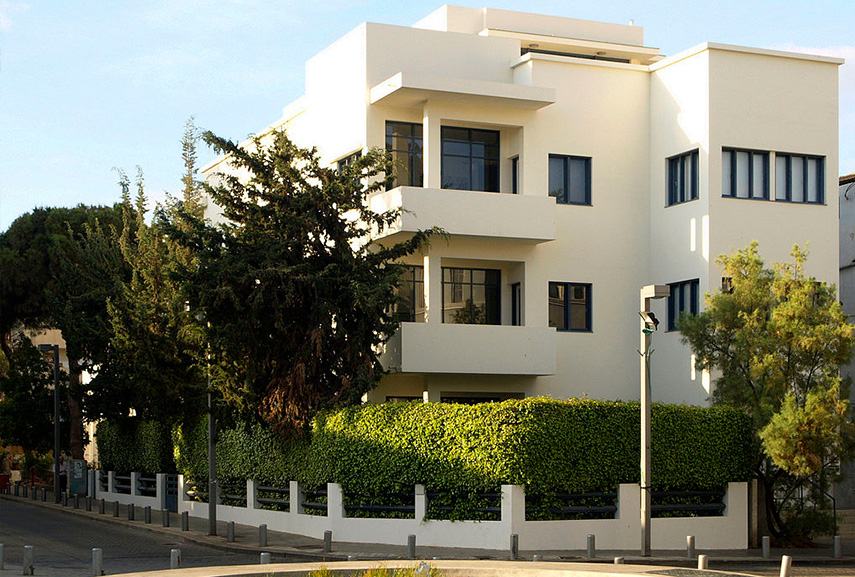
The Impact of Bauhaus Architecture
Perhaps the mastery of Bauhaus architecture is best seen through the impact that the school had after it closed. Two of the school's revivals were later established in Chicago, by van der Rohe and Moholy-Nagy independently. Mies, naturally, continued his educational program in the USA. While the USA was one possible refuge after the rise of the Nazis, many Jewish Germans escaped to the other part of the world, to the British Mandate of Palestine. As a consequence, about 4000 buildings were raised in Tel Aviv since 1930, all according to, and in honor of, the Bauhaus principles or the International Style. This site (called the White City of Tel Aviv) is now part of UNESCO's world heritage. Apart from the most obvious examples, the Bauhaus had indirect influence on the development of many other movements and styles in the future.
Visiting the Bauhaus school building in Dessau (which currently is facilitating a school of architecture, by the way) would be the best way to see what Bauhaus architecture is about. God is in the details, as van der Rohe said, and Gropius proficiently implemented in this building. Once we take a look at the building as a whole, as well as the tiniest detail inside it, we truly get a sense of what it means to be able to make a coherent piece of architecture, at every scale of production. There is a particular system designed for window opening, a modular setting used for pendant lamps, every dimension perfectly matches another, the materials are used in the most sensible way (steel frame construction for maximizing the open plan, glass curtain facade for light). While you're there, take a look at the Masters' Houses, also designed by Walter Gropius. That will be a chance to not only see the architecture for itself, but also for its broader cultural significance, as some of Bauhaus' famous professors lived there with their families: Paul Klee, Wassily Kandinsky, Laszlo Moholy-Nagy, Lyonel Feininger, Georg Muche, Oskar Schlemmer and the key protagonist himself - Walter Gropius.
Editors’ Tip: The New Architecture and The Bauhaus
If you want to really know what lies beneath the surface of Bauhaus ideology, you may want to learn that from the mastermind. Walter Gropius wrote this short manifesto of 100 pages or so to explain his ideas about new objectivity and "new architecture", a few decades after the Bauhaus years. It was published by the MIT Press in 1965, and it delves into the subject of the love/hate relationship between art, architecture and technology. Gropius traces the rise of the New Architecture and the work of the now famous Bauhaus and, with splendid clarity, calls for a new artist and architect educated to new materials and techniques and directly confronting the requirements of the age. Surely, the book will be a great example of how the Bauhaus lived on.
References:
- Anonymous, Bauhaus, Wikipedia [retreived 7th Dec 2016]
- Schulze, F.; Windhorst, E., Mies Van Der Rohe, a Critical Biography (New and Revised Edition), Chicago: University of Chicago Press, 2012
- Griffith Winton, A., The Bauhaus, 1919–1933, in Heilbrunn Timeline of Art History. New York: The Metropolitan Museum of Art, 2007, last revised 2016 [retreived 7th Dec 2016]
Featured images: Bauhaus school building in Dessau; Bauhaus school building model. All images used for illustrative purposes only.
Can We Help?
Have a question or a technical issue? Want to learn more about our services to art dealers? Let us know and you'll hear from us within the next 24 hours.

